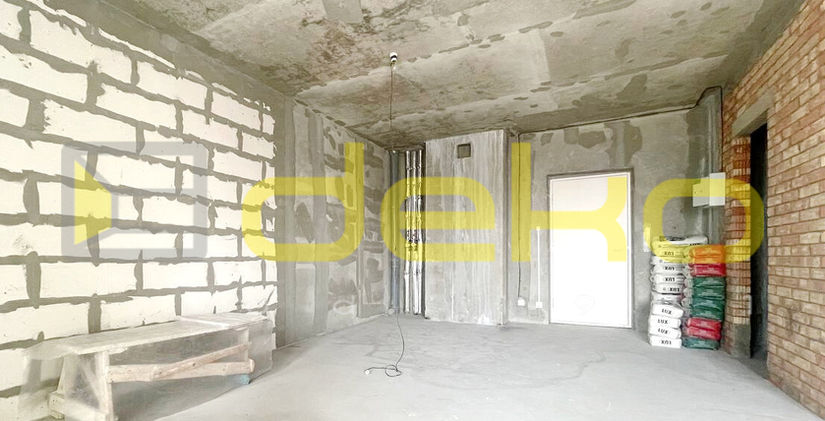APARTMENT WITHOUT FINISHING?
WHEN PURCHASING PROPERTY, WE OFFER
A TURNKEY PACKAGE AT A PROMOTIONAL PRICE

At Jagiellońska
Street
672 000 PLN
NMR OFERTY: SNE070724_1S
Your dream apartment is located in a new building in the vicinity of the Praga Boulevards. The advantage of this apartment is its god layout, which allows you to create two separate rooms and a wardrobe, a comfortable floor, a wonderful view (not from window to window).
To ensure peace and quiet for residents, vehicle traffic will be moved to the underground car park. The location is perfectly connected to the rest of the city. In the immediate vicinity of the estate, there is a tram and bus stop, which makes it easy to get around Warsaw. 10 minutes to the city center, convenient access roads, good transport connections, and developed infrastructure. There is also a playground for children in the yard and a park nearby.
The estate is surrounded by numerous pedestrian and bicycle areas on the banks of the Vistula River, ideal for outdoor recreation. In addition, there are many shops and service points nearby, such as Galeria Nowa Praga and Biedronka, which are just a 7-minute walk from the estate.
Key facts:
2 rooms
42 m²
Floor 12 / 25
House type Block
Open plan
Balcony
Loggia
Private parking
Rondo Daszyńskiego
3 rooms / 51.1 m²
A European standard apartment in a modern, young and promising complex
998 000 PLN

NMR OFERTY: SNE070724_2S
The apartment is located on the third floor and has excellent sound isolation. Rational layout: a spacious bathroom, French glazing and high ceilings that add a lot of light. There is enough space in the apartment, which will allow you to easily create a unique accent and implement your own project.
There is a cozy mini-terrace along the perimeter of the apartment, from which there is a magnificent view. The terrace is completely safe for children and has a fence. Here you can easily place green spaces, put a chair and a table, where you can enjoy delicious, aromatic coffee and admire the amazing view while being in the very center of the city.
The original decoration of the entrance and common areas, which are decorated in a tropical style, make this house unique. The lobby is divided into several zones: the concierge area, the sanitary room and the waiting room. There is also a bicycle storage room. Silent SJEC elevators have been installed.
Barrier-free environment - mothers with strollers and people with disabilities will appreciate it. Equipped playground for children. The yard in the house was designed according to the principle of a car-free yard.
The developing district with comfortable infrastructure and convenient transport connections will allow you to easily get to any place in the city. The Rondo Daszyńskiego metro station is located across the street, a 5-minute walk away. Nearby there are shops, banks, pharmacies, fitness clubs, beauty salons, medical centers, restaurants and cafes.
Key facts:
Floor: 3/25
2 balconies and a loggia
Total area: 51.5m2
Ceiling height: 272cm

Instalatorów
Street
2 rooms / 43.5 m2
The entire apartment complex - a modern, comfortable and safe living environment, a promenade with its own infrastructure
735 000 PLN
NMR OFERTY: SNE070724_3S
The apartment is open-plan, without finishing in a raw state: smooth walls, metal entrance doors, glazed loggia, installed heating and installed convector heaters and thermostatic heads; cold and hot water supply - connection to the water riser with installation of water consumption meters.
The height of the residential part is 2.8 m. Metal entrance doors. The loggia has a warm profile.
Intelligent engineering systems, panoramic views, individually designed entrances, underground parking and comfortable area with playgrounds for children, recreation zones.
The district is located in the area with developed infrastructure: kindergartens, schools, clinics, shops within a short distance. Communication is easily accessible: bus and tram stops, construction of the third metro line is underway.
The estate is located on the border of two districts: Ochota and Włochy, next to the most popular green area of Warsaw: Szczęśliwicki Park. The facade of the house is ventilated, insulated and lined with fiber cement panels. The parking lot is underground, single-level, the elevator goes down from the floor directly to the parking lot, has two convenient entrances/exits and is opened using a control panel.
The yard without cars, equipped with modern playgrounds for children of different ages, garbage containers were moved from the house to the street. A kindergarten, spa, gym, cafes and shops will be opened in the house.
Key facts:
2 rooms
43.5 m²
Floor 7 / 11
House type Block
Open plan
Loggia
Room height 280








































